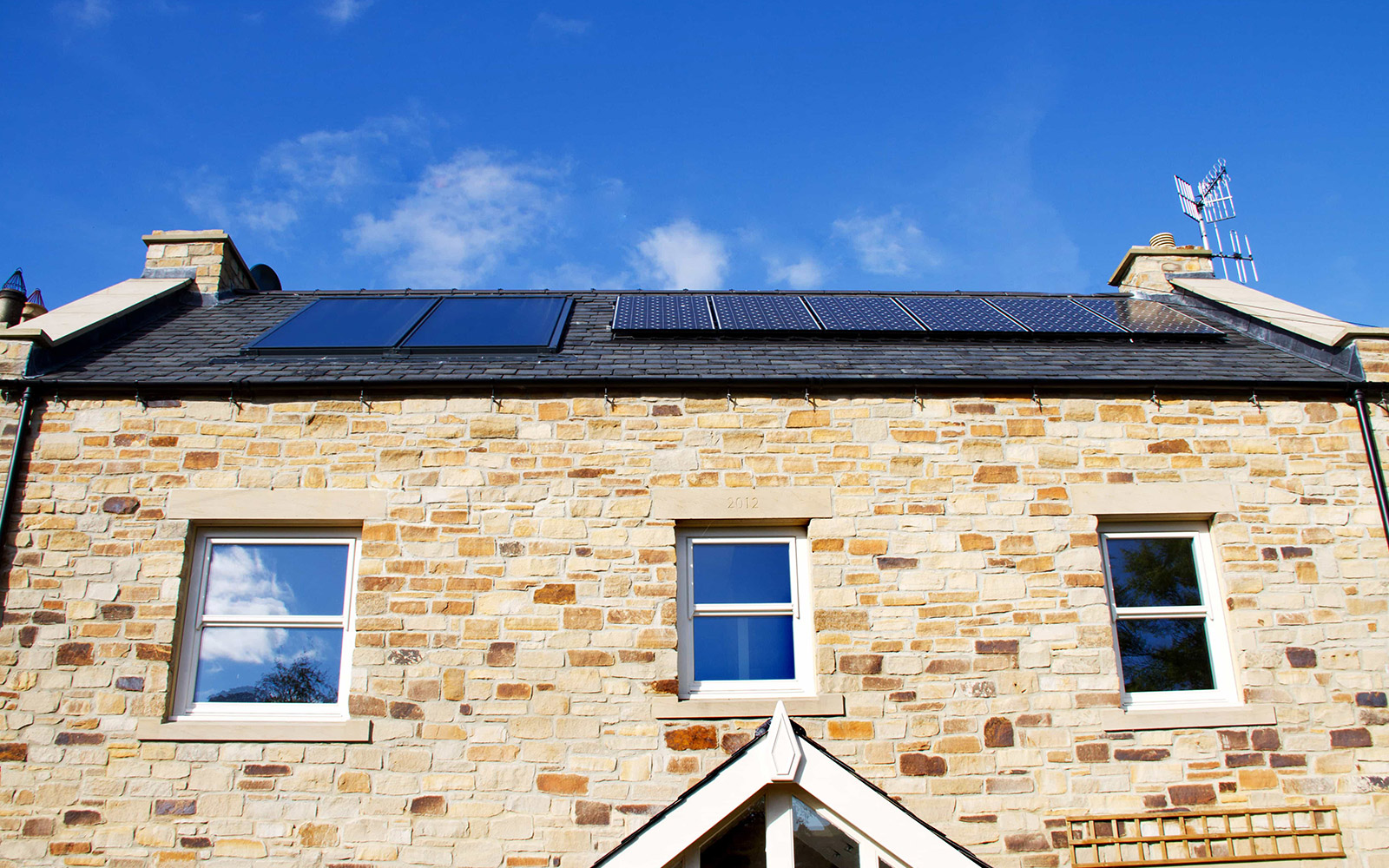Treetops Passivhaus, Forest of Dean

A newbuild Passivhaus timber frame home has been designed and built by Passiframe in the Forest of Dean. The project was built to a tight budget and came in at approximately £115K, with the clients completing much of the works themselves as self builders, with family support and help.
21° supplied the ULTRA triple glazed windows and doors for the project and supplied the project’s MVHR system.
Design
Passiframe designed the project in PHPP and the project is currently awaiting Passivhaus certification. It achieved 0.21 ACH in its final airtightness test. The house was built using a Passiframe timber frame construction, with Warmcel cellulose fibre insulation and Pro Clima airtightness products. An Isoquick insulation foundation with power floated concrete floor finish was used. The project has an air source heat pump and solar thermal water heating.
The house was a replacement building on the site of an old damp cottage and is designed with two very different sections, a contemporary timber-clad section at the rear and a stone-clad section in a more traditional aesthetic at the front of the house.
Triple glazed timber windows & doors
21°’s ULTRA triple glazed timber windows and doors were specified for the project.
Client








